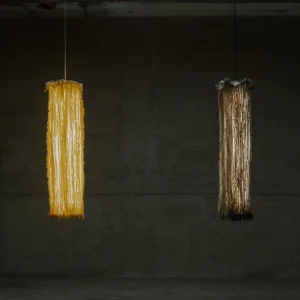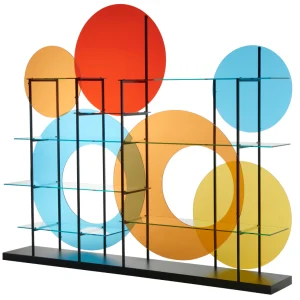Philadelphia-based firm KieranTimberlake designed the campus, in collaboration with Pfeiffer Partners in New York and members of Singapore-based Forum Architects. The design of the new Yale-NUS College combines Singaporean architecture with basic Yale elements such as the residential college for a hybrid look.
The 500,000 square feet Yale-NUS campus will be located to the north of NUS’s existing facilities. It will feature three residential colleges centered around the school’s core facilities. Each of the three residential hubs at Yale-NUS will feature dining halls and classrooms, grouped around an individual quad similar to Yale’s colleges in New Haven. Additional facilities include a library, administrative offices and performing arts spaces such as a performance hall, black box theater and arts studios.
Each college at Yale-NUS is designed to accommodate about 330 students, and will be built around an enclosed quadrangle bordered by a 24 to 26-storey high-rise structure. The residential college model will feature Yale’s traditional entryway system, a vertical alternative to long hallways to house students in high-rises. Each high-rise will include an elevator. A ‘sky garden’ patio will be featured on every third floor, creating a system of ‘vertically stacked entryways’. Faculty offices will also be featured in the residential colleges at Yale-NUS. The campus will be heavily landscaped to fit in with Singapore’s tropical climate.





