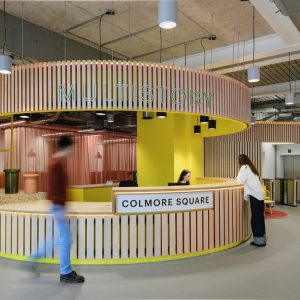Designed by CEI Architecture, the new expanded emergency department features two overflow beds and nine flexible care spaces, a dedicated pediatric resuscitation room and security throughout. Spanning 864 square metres, the new emergency department is approximately 186 square metres larger than the former space. It also features 20 stretcher bays as compared to the previous 16.
The renovation also involved creation of a larger waiting room and triage area, two new isolation rooms, a decontamination room, an expanded cast clinic to treat orthopedic trauma patients and a new urgent care area. The urgent care area is designed as a dedicated area to treat patients who do not require full emergency care such as those with minor fractures, wounds or gastrointestinal issues. The area is created to reduce congestion and wait times.
Richmond Hospital’s emergency department is also considered as the first ER in British Columbia to use the Vocera system, which uses simple voice commands to allow hands-free communication between ER staff. A notable element of the new ER is an emergency-to-lab pneumatic tube system to deliver medication, equipment and samples, eliminating the time-consuming trip by a staff member.
The renovation project was announced in early 2009 by the Ministry of Health and has been completed as three separate projects. The first two projects cost CAD5.3 million ($5.4 million) and were completed in late 2010. They included an expansion of Richmond Hospital’s ambulatory surgical services and sterile processing departments. The CAD4.9 million ($5.07 million) emergency department renovation and expansion project is the third project that began in late 2009 and was completed in early April 2011.
Halse Martin Construction served as the general contractor on the project. The Richmond Hospital Foundation contributed an additional CAD1 million ($1.03 million) to the emergency department project.





