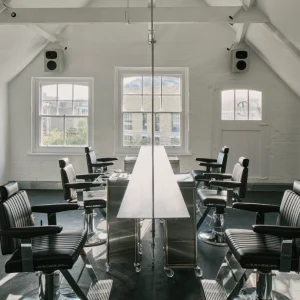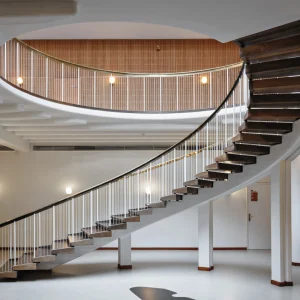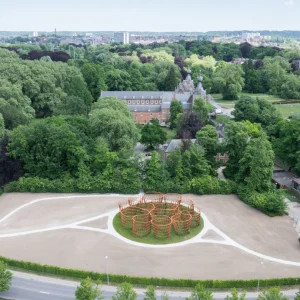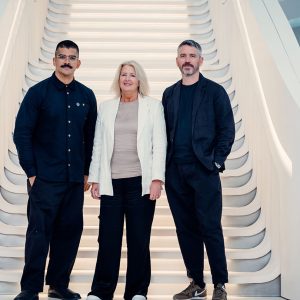The project initially included a 27,000-square-foot multi-purpose building with office and retail space, five free-market residences, five affordable-housing units and 28 parking spaces. After several delays, the new plan designed by Adam Roy incorporates many changes to the original plan.
Changes include a 12-foot reduction in the already constructed elevator shaft as well as a height reduction of the structure by over 8.5 feet. It includes a rise in the setbacks from neighbours by about 20 feet in its southern portion, reduced mass, scale and total floor area ratio measuring 2,200 square feet.
Changes also involve a decrease in the density from 10 to five residential units with two affordable-housing (category 4) and three free-market units. A reduced onsite parking from 26 to 16 spaces, removal of the rooftop party deck along with three commercial spaces and one office space will be a part of the new plan.
Construction on the site by its former developer, Dallas-based Aspen Main Street Properties was stalled during the recession in late 2008 after the concrete foundation and most of the infrastructure had been completed. The project was revived and later awarded to Cardot in August 2010 at a cost of $3.6 million.





