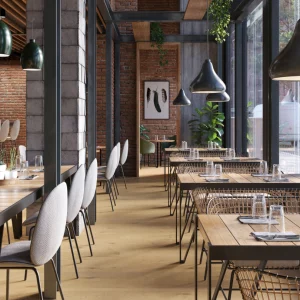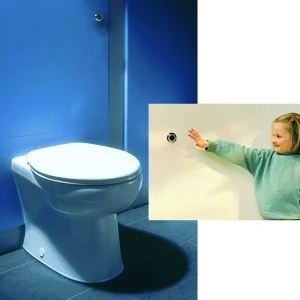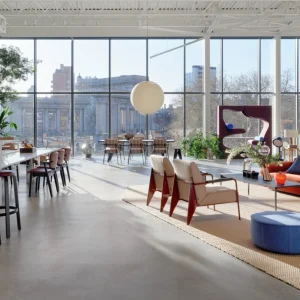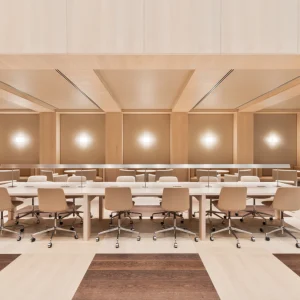The site is surrounded by buildings on three sides with the northern face opening out to the street. The entrance and stairs are placed at the centre and the bedroom and public areas are divided on a north-south axis to reduce pressure from the corridor on the frontage path. The entrance is halfway along the elevation to allow spacious rooms. All the rooms can be accessed through a central staircase. Each part of the house is linked by stairs of different designs while the space between some of the stairs can also be used for storage needs.
A storage area in the shape of a box has been introduced between the 1st and 2nd floors. The children’s room resembles a large table and is placed above the bedroom on the 2nd floor. The living room’s floor on the 2nd floor extends into the bedroom and acts as a desk. Boards between the four sturdy walls passing via the first to the third floor act as shelves and desks and provide a big storage wall using the house’s structure. The roof of the toilet in the first floor extends into the second floor serving as a light-well and a table.
The 104.50 square metre house resembles a multifunctional stacking with a cross-section design implemented in its construction. The fitting of the terrace, placement of the shelves and other details incorporate a construction method by aggregation where every architectural component becomes a piece of furniture.





