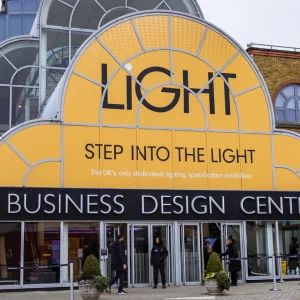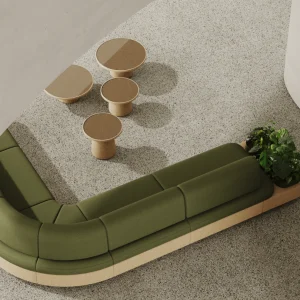Work included refurbishment on seventy-four rooms out of the hotel’s 230 guest rooms located on floors 14-18 along with corridors on these floors. The project included use of wall-hugging desks and phasing out of armoires making the hotel’s rooms more spacious for guests.
The building’s carpet, paint, furniture and accessories including light fixtures and artwork displaying Seattle landmarks have undergone a complete facelift. The design with the use of lighter colors with simple and flowing lines has a metropolitan undertone. The five corridors incorporates the metropolitan flavour through use of more neutral colors and lighter wood. The carpeting is colourful with flowing lines and absence of a border making the corridor look bigger.
All of the revamped rooms comprise new Serta pillow-top plush beds, and upgraded couches with queen-sized pull-out beds while all double beds have been substituted with queen beds. The hotel has been equipped with thirty-seven inch flat screen LCD television sets and iPod docking stations after the renovation. Bathrooms comprise Italian marble counters with new shower curtains, new semi-rain shower heads and an improved lighting system.
The second phase of the project will include renovations on an extra four floors. It is expected to begin in late 2011 with completion scheduled for end of 2011.





