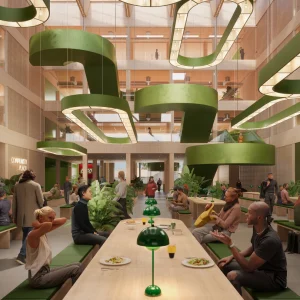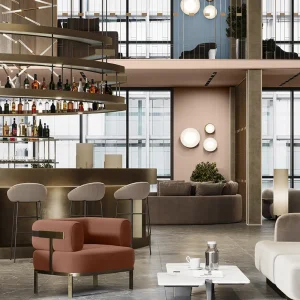Designed by DLR Group, the 18,500 square feet Horizon Hall comprises more than 16,000 square feet of classroom area. The new design includes low energy consuming windows and new exterior entrances. The project also included redesigning of the two building entrances with new site walls, exterior benches and planters in addition to building a new outdoor terrace to facilitate accessible outdoor seating space. Most of the original cast-in-place concrete core and shell has been retained.
The new windows are place in the south, east and west elevations of the building to allow maximum passage of natural light which in turn enables light fixtures to be switched off during day reducing electricity usage.
Refurbishments in the structure’s interior includes new partitions and finishes across its entire area. The revamped building is equipped with a state-of-the-art audio/visual system and computer smart board technology, new mechanical and electrical systems, a faculty office suite as well as break and study sections for students.
The upgrade of the Horizon Hall completes phase two of the $5.5 million Aims Community College: College Center Renovation project spanning 50,000 square feet.





