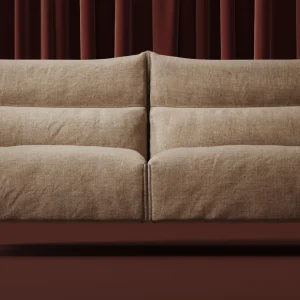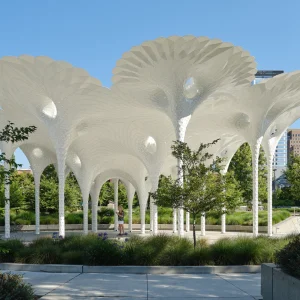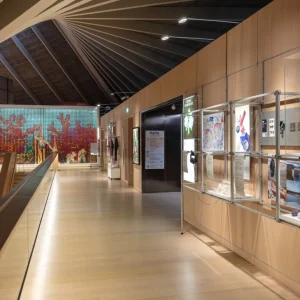The renovations will enhance the facility’s total retail space by over 1 million square feet from its existing area of 800,000 square feet. Work will include extending and architecturally unifying the mall’s physical area and adding new anchor tenants including a grocery store as well as a multiplex cinema. The cinema complex will be featured in the fourth floor.
The third floor family entertainment section will undergo expansion to feature an extended food court . The food court will be increased twice its existing size and will connect directly to the Pavillion Gardens in the southern part of the building. Also, the structure’s exterior entrance in the northern portion will be entirely revamped with an al fresco dining area added to the segment.
The project will be carried out in phases and is expected to be rolled out within 18-24 months. Primary mechanical, electrical, and plumbing work will start immediately with structural work due to begin by the last quarter of 2011.





