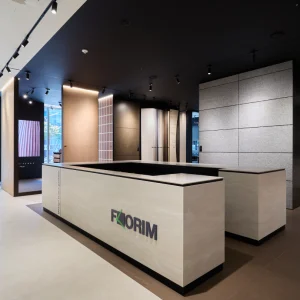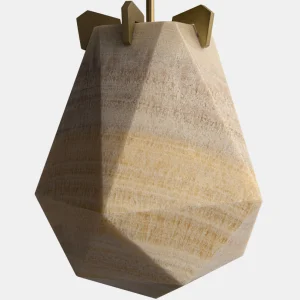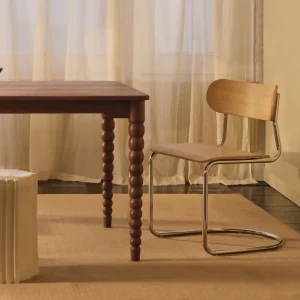Redesign plans include removal of 1,395 square metres from the building’s original 9,846 square metre space. New design also phases out the family and personal fitness areas, a running track as well as an expanded cardio space and child care area. It retains most of the features of the original plan like the eight-lane swimming pool, and a double gymnasium. The revised design also involves alterations to deliver an additional multi-purpose room area.
Other plans include a recreation centre situated on a six-hectare area at 4101 Innovation Dr. near March Road and Terry Fox Drive. The facility will incorporate a skateboard park, two outdoor basketball courts, a gymnasium and fitness centre, community meeting rooms as well as a water play section.
The complex will be redesigned to keep it within the estimated budget of $43.14 million following the disapproval of earlier promised $6 million funding by the National Capital Region YMCA. Tenders for the project are to be issued by end of May 2011 with construction work to commence by 2011 end. The building is expected to be opened by 2013 end.





