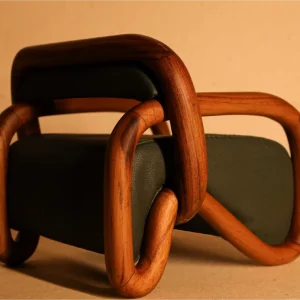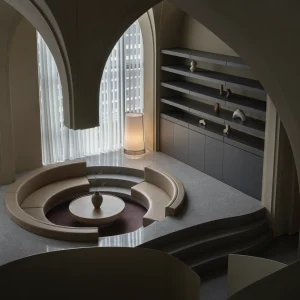The design focuses on the traditions of ‘footy in the park,’ developed to encourage family and community participation. The 25,000-seat stadium features suites and lounges sporting a contemporary get-up as well as informal seating and coffee tables replacing the conventional banquet tables. The facility also features open corporate barbecue terraces. The colours and form of the facility’s architecture manifests joy and excitement.
The facility has installed full 450 metres of solar clear photovoltaic panelling around the inner edge of its horseshoe shaped roof with an undulating wave form referencing to its unique Gold Coast identity. The solar-halo installation is said to be the first such in Australia. It generates up to 20% of the power consumed by the stadium. The stadium has also incorporated extensive water harvesting along with a new public transport system. An 8.5 x 23 metres high-Definition LED scoreboard has also been installed which is one of the largest in Australia
About $71.9 million of the project funding has been contributed by the Queensland Government with $36 million coming from the Commonwealth Government, $23 million from the Gold Coast City Council and $13.3 million from AFL.





