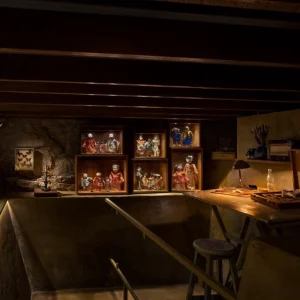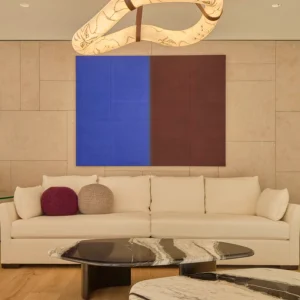The new terminal covers an area of 3,200 square metres and sports a contemporary look with a glass, metal and wood architecture. It comprises 13 new check-in counters and seven desks integrating the airport’s main services within the heart of the terminal. The terminal is also equipped with information stand, sales counters for Aircalin and Air Austral, tourism information office, New Caledonia post office, Calédonie fleurs, a medical evacuation zone along with an interior New Caledonia garden.
There are areas to facilitate disabled persons apart from parking spaces near the entry and special check-in counter and information desk. Other features of the new terminal include new offices, more ergonomic check-in counters and sales desks at the terminal’s centre as well as a new baggage sorting system.
The third phase of the project will involve opening of a glassed-in gangway crossing the hall and a portion of the new departure lounge. This phase will also refurbish as well as expand the check-in area to house all 24 counters. The surface area of the arrivals lounge featuring a new customs and phytosanitary section will be doubled in this phase. The space below the terminal will be upgraded with two new parking zones for freight carriers. Phase three will also include construction of two new glassed-in telescopic gangways connecting planes to the terminal to shield passengers in adverse weather conditions. The fourth phase will include revamp of the existing building.
Work on the entire project is expected to be ready by the first half of 2012.





