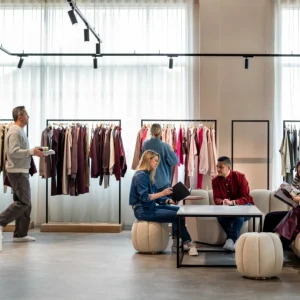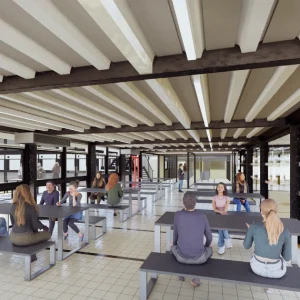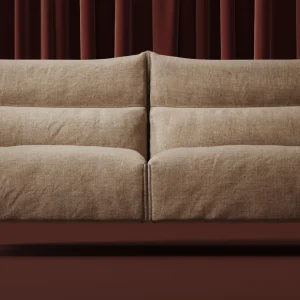The 13,000 square metre hotel features lobby, restaurant and bar area on the ground floor, seven boardrooms accommodating 10-12 people on the first floor, and 200-seat main banqueting suite and three boardrooms on the second floor.
A notable element of the glass-clad hotel is its acoustic quality which blocks out noise levels from the nearby Auckland Airport to ensure total comfort for guests. Acoustic elements incorporated in the hotel included extensive double-glazing with a 600mm cavity to block sound, layered between American 21mm exterior laminated glass and 10mm interior glass.
The hotel features triangles on its exterior, reflecting their use in traditional art, design and architecture by Tainui. The hotel appears to float on giant triangular columns, with the theme continued in landscaping, wall panels and ceilings.
The hotel features all-wool carpets made in New Zealand by Feltex, irons and designs, and bedheads show toitoi. All materials were sourced locally for the construction except stone imported from China. Beech from a sustainable Southland forest is used in furniture and on wall claddings. A hydroponic wall of native plants forms the main entrance feature in the 6m-high lobby and a tawa leaf design on walls and lifts. Fifteen mature pohutukawa were transplanted from areas around the airport to create a fully-formed garden at the hotel entrance.
The property is built by Hawkins Construction. The hotel is owned by Tainui Group, NZX-listed Auckland Airport and French hospitality firm Accor.





