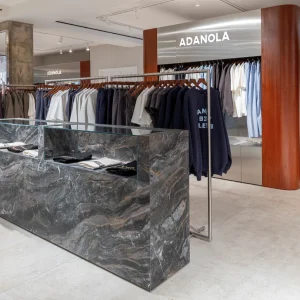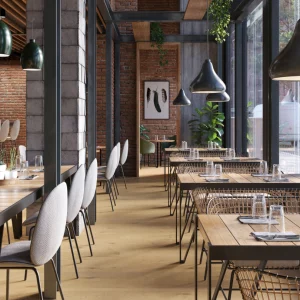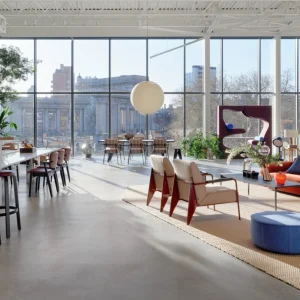The 35-year-old mall spanning 1.2 million square feet is owned by Indianapolis’ Simon Property Group Incorporation. Upgrades in the facility’s exterior portion will involve new landscaping like islands, trees, new lighting system and pedestrian paths. There will be new exterior signs with landscaping moving upwards from the area where cars enter the parking section. New doors, lighting and landscaping will be installed in the structure’s four entrances.
The building will incorporate wood along with installation of porcelain floor tile and decorative porcelain columns with addition of soft seating in carpeted spaces. Work will also include a redesigned children’s play section, revamp of existing family restrooms, addition of family restrooms as well as a family lounge. The entrance of the food court will be remodelled to facilitate better menu viewing and open up seating arrangements.
Work on the project is expected to commence by August 2011 and be completed within 10 months.





