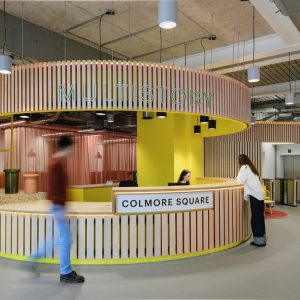The eight cancer bunkers will be buried partially underground in the hospital’s cancer centre, at the eastern end of the site. These rooms measure eight metres by eight metres each, and will house large, state-of-the-art machines that use targeted ionizing radiation to destroy cancer cells in a patient’s body.
In order to protect staff and the public from exposure to radiation, the Glen’s bunkers will be built using specific guidelines set out by the Canadian Nuclear Safety Commission. The walls of the bunkers will be made of medium-to high-density concrete and will be 1.5 to 2.5 metres thick to ensure that no one besides the patient will be exposed when the machines are activated.
Post completion of construction and moving of the equipment, the Glen’s radiotherapy bunkers will be able to process about 200 patients a day. The Glen’s radiotherapy level will also house office space, waiting areas and various other patient care rooms. The entire project is being undertaken by SNC-Lavalin.
The hospital campus will also feature an expansive landscaped area in the northwest corner of the 42-acre site, in front of the main entrances to the adult and children’s hospitals. The park will be located directly over the underground parking facility, and will include pathways, areas for relaxing, trees and other plants.
The interiors of the hospital will feature large, light-filled atriums in each of the pavilions, with each atrium slated to open out to a smaller-scale green space on the south side of the buildings. A large healing garden will be installed next to the cancer centre, and will be accessible to all patients, staff and visitors.





