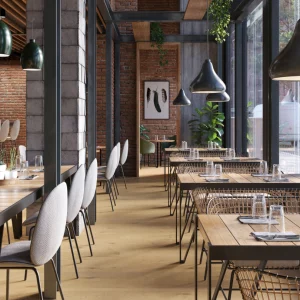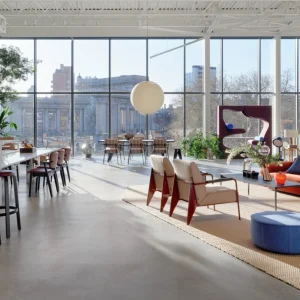The project will be executed by Larsen & Toubro. The new terminal will incorporate a new swooping and curving roof. Work will include expansion of terminal one by 70% compared to the current building. The expansion will double the area of the terminal to 70,000 square metres. An additional passenger area of 40,000 square metres will be created post expansion which will enhance the annual capacity of the terminal to 17 million passengers.
Lounges will be added at the area overlooking retail and food and beverages with an improved VIP lounge added to level 1. The project will also involve construction of extra parking bays. The project will increase the seating capacity and ease access to commercial facilities. Work is expected to be completed within 18 months.





