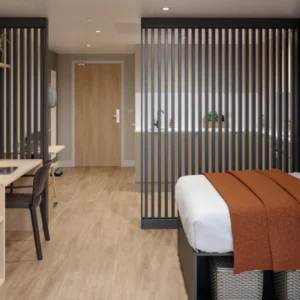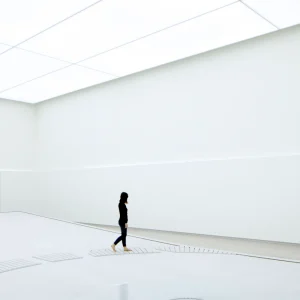The new nine-storey facility will feature all private patient rooms covering an area of 320 square feet each. The rooms will feature large windows measuring about 18 inches from the floor that will allow glimpses of the surroundings.
The building will comprise glass stairwells that will be lit up at night. Other features of the hospital include a fish pond situated on four-acres of land and fireplaces on each end of the facility. Large oaks removed during the construction work of the facility will be recycled to serve as decor for some of its patient reception sections. The hospital will also feature huge glass walls, a feature more common in hotels that in hospitals.
The hospital will also incorporate eight operating rooms spanning 600 square feet each in addition to some procedural rooms including a cardiac catheterization room and an endoscopy suite.
The building will use gray water for watering its grounds. Construction work is due for completion by February 2012 with the facility scheduled to be opened by the end of April 2012.





