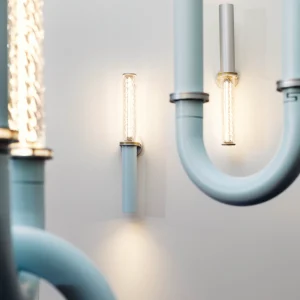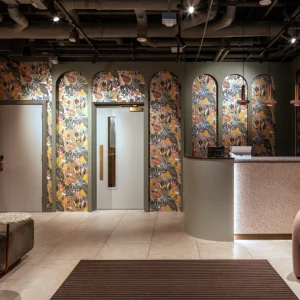Designed by Bergland and Cram Architects, the upgrade work on the facility will include refurbishment of its 12 seventh-eighth grade classrooms spanning 19,680 square feet. There will be a facelift of the school’s office area in addition to expansion of rest rooms in the commons area and revamp of the kitchen which will feature two serving lines and some new equipment post refurbishment.
Work also involves reconstruction of the school’s walls, construction of a new entrance and a remodelled office area with upgraded security, windows, lights and flooring system as part of the project. Other features of the project include improvement works on the facility’s Stillman Auditorium which will be equipped with a new carpet and a sound system and replacement of the metal stairs.
Acoustical work will be carried out in the music areas along with an overhaul of the building’s electrical and air conditioning facilities. The project will further involve a $100,000 facelift to the high school gym’s heating and ventilation system. The sixth grade unit will receive a new look with new hues.
Work, excluding the middle school gym makeover, is expected to be completed by 2012 end.





