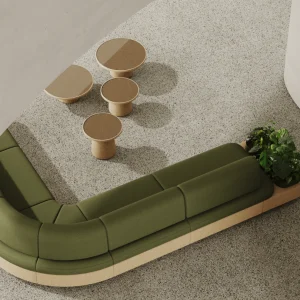The new building, spanning about 77,000 square feet, will be a part of the former High Pointe Centre. The store will be equipped with a large mezzanine level which will comprise both indoor and outdoor dining facilities and will allow panoramic glimpses of the Lake of the Ozarks.
Other features of the facility include a Market Hall structure measuring 30 feet in height. The Hall, featuring trusses, will be designed to allow maximum passage of natural light. There will also be an FTD florist as well as a large organic food area in the store.
Further, there will be an additional structure in the centre which will house two to three national tenants and additional retail space that will be joined to the supermarket.
The project is Dieberg’s first venture outside of the St. Louis metro area. The facility is expected to open in early 2013.





