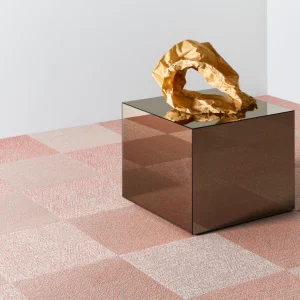The project will be executed by NMP Golf Construction Corporation of Williston, Vermont. Work will include installation of a walkway measuring 2,800 feet in length and eight-feet in width around the perimeter of the facility’s central oval. The walkway will feature benches, lighting, and plantings.
A splash pad with nozzles spraying water up from the ground will be developed along the walkway. The splash pad will serve as a play zone for children. There will also be a 39 feet diameter pavilion for facilitating various types of gatherings.
The playground of the park will undergo a facelift as part of the project with a revamp of its middle softball field. The middle field overhaul will help cut down the effect of the heat of the sun as well as help avoid conflict while many fields are being used at the same time. The facility will also be fitted with lighting systems on the middle field post renovation while new lighting fixtures will replace the old ones at the north field.
The improvements had been conceived by Stantec Consulting Services in 2004. These upgrades are part of the first phase of the project and are due for completion by early 2012.





