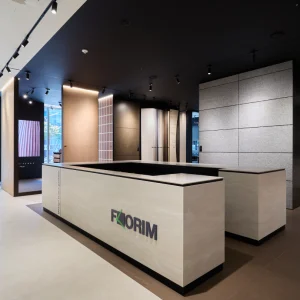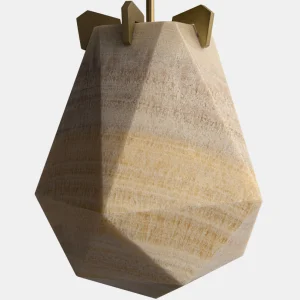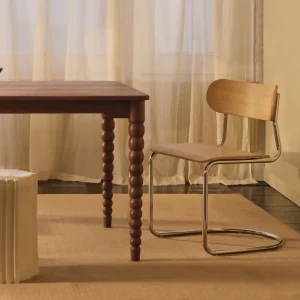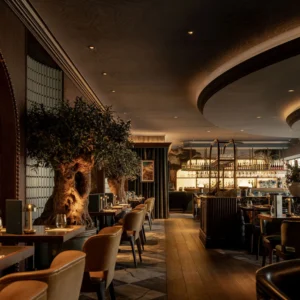The stadium is slated to be the first of its type across the entire globe. The project has been designed by Populous in collaboration with New-Zealand based architecture and interior design practice Jasmax. The facility is equipped with 20,000 permanent and 11,000 temporary seats.
The most unique feature of the rectangular-shaped stadium is installation of a permanent roof covered in EFTE which is transparent polymer or plastic. EFTE is light, enclosed as well as translucent in nature and hence, enables about 90% circulation of daylight in the pitch along with Ultra Violet light and fresh air to further the growth of natural grass in the field. It will also withstand adverse weather conditions and help maintain a stable temperature inside the facility to facilitate growth of grass. The stadium’s seating pitch is angled which along with the new roof takes the spectators closer to the field to allow better viewing of the game.
ETFE also covers some portions of the stadium’s facades. The stands positioned on its northern end are lowered to maximise sunlight penetration in the pitch whereas the end facades are elevated five metres to provide optimum natural ventilation of the grass and facilitate the spectators. Installation of ventilation slots at the stadium’s higher level improves air circulation.





