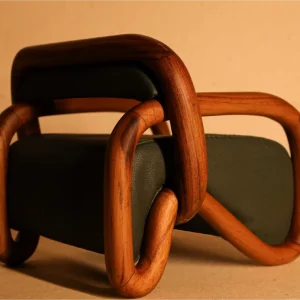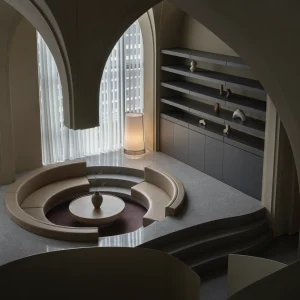The project includes upgrades to the terminal’s interior portion with creation of new restrooms and a new rooftop patio accessed from a refurbished and renovated restaurant. The facility will feature seven boarding gates after the overhaul which is more than the existing number with jet bridges serving every gate. Work further includes relocation of rental car counters into their own wing, shifting of the gift shop behind security and expansion of the security check point to house three lanes and body scanners. Other features involve replacement of the current windows with new ones and resurfacing of the building’s exterior.
The green Black Hills forest serves as the inspiration for the design of the improved terminal building. Self check-in kiosks have already been relocated and placed in a row facing the ticket counters as part of the makeover. The old counters have been replaced with the new ones incorporating a sleek design in stone and tile. Installation of tree branches inlay in backlit panels made of frosted glass in the counters amplifies the aesthetics.
The restrooms located on the second level before security have also been overhauled and now feature long and wide stalls substituting the former narrow ones. A shelf has been recessed into the wall behind every toilet to accommodate items such as a purse or backpack. The new restrooms are adorned with tiles donning neutral tans and beige tones and latest Dyson Airblade hand dryers.
The project has received contributions of $5.15 million from the federal Airport Improvement Programme with $10.5 million coming in airport revenue bonds and $3.5 million in city Vision 2012 funds. Work is due for completion by end of May 2012.





