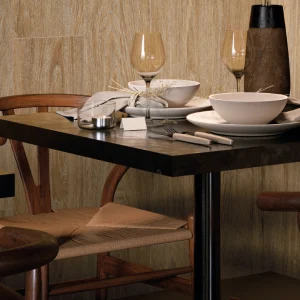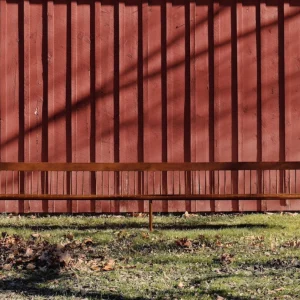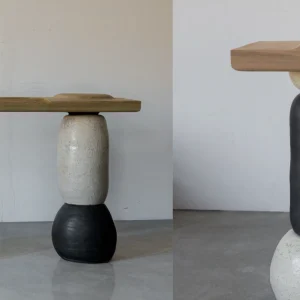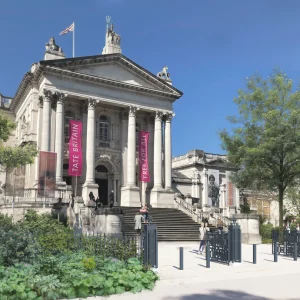The facility designed by Austria-based firm Hermann Kaufmann Architects will be built using hybrid timber and will encompass eight floors. Its vertical members will be made of glulam timber while wood in its its interior and exterior will be kept exposed.
The floor slabs of the building will be formed of wood on concrete and will be produced off-site. The panels fitted in its facade too will be manufactured off-site abiding by Passivhaus norms. Use of these measures will make the building an energy positive one.
The facility will be equipped with a full sprinkler system with the core walls covered in fire-proofing elements. The concrete in the floor slabs will extend over the timber columns at every level in order to restrict the vertical spread of fire. The systems due to be installed in the facility will be provided by Creative Renewable Energy and Efficiency Group.
The building will be free of load-bearing partition walls to allow optimum flexibility. The design of the facade is also flexible with façade treatments installed as part of prefabricated units to suffice ventilation, sunshading and noise control requirements.
The structure is expected to slash its carbon footprint by 90% and record a drop of 50% in the construction time owing to its green features. The building will also lessen environmental impact through cutting down noise and dust pollution during the construction process.





