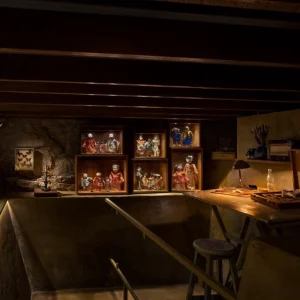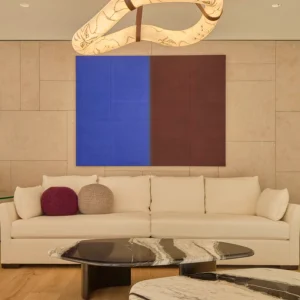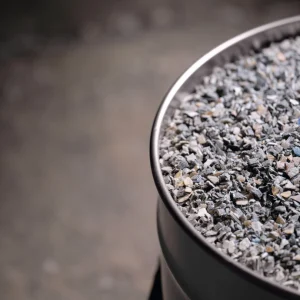The project, which commenced in April 2010, retained 66% of the original building. The revamped structure spans 52,000 square feet featuring luxury offices, executive boardrooms, coffee bars on each storey, a bike maintenance room and a massage room. It is also equipped with a saltwater fish tank with a capacity of 400 gallons and more than 150 built-in flat screen TVs and monitors.
The interior of the building is adorned with original brick walls contrasted by engineered wooden walls. The cabinetry is made of real wood. The facility also incorporates special lighting fixtures, interior office garage doors, indoor and outdoor fireplaces, along with a BBQ/patio space following the expansion.
The aesthetics of the building are accentuated by the presence of a functional slide measuring 15 feet. The slide is encompassed by bronze otter sculptures and trout swimming. The facility will also abide by sustainable norms.





