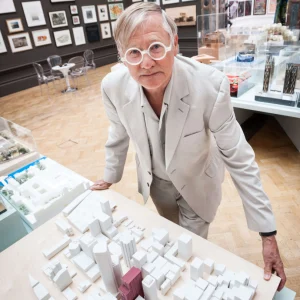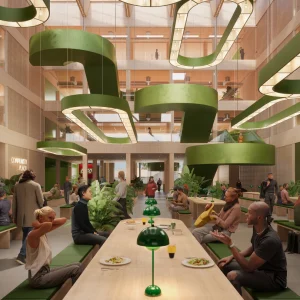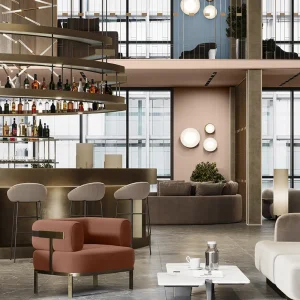The project has been designed by Minneapolis-based Elness Swenson Graham Architects Incorporation. The new apartment will encompass 33 floors housing 333 units. It will include studio and one- and two-bedroom units along with penthouses. All the residential units will be equipped with floor-to-ceiling glass, and ceilings measuring between nine to ten feet while abiding by sustainable norms.
The new housing will feature retail wings on its ground and skyway stories apart from skyway links to Neiman Marcus and the Fifth Street Towers. There will also be a parking lot with a capacity of 400 covering levels two through six of the building, guest suites, an outdoor fire pit and grill space, and a rooftop terrace. Other amenities of the facility include a spa, a fitness centre and a yoga studio, a pool, and a dog-play zone. Further plans are underway for creation of a dining restaurant.





