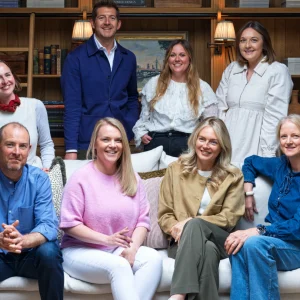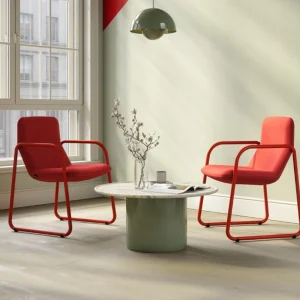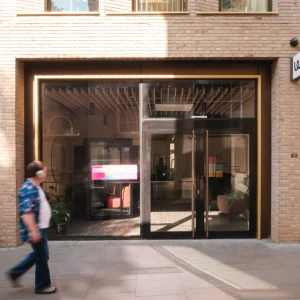The interior design of the building has been led by Tim Mutton of Blacksheep. The facility, spanning 3,500 square feet on the ground level, is equipped with high ceilings and allows glimpses of the surrounding landscape. Its main room features a dance floor surrounded by booth tables. The main bar of the building faces the stage. The bar is formed of one piece of semi ground polished concrete and has a length of 5.5m. There is also a dedicated space located behind the main bar named the Private Playroom for members. The playroom has a separate entry.
A massive permanent energy-efficient LED image screen serves as the key element of the facility’s main room. The screen measures 1.7m in height and 3m in width and can double up as a cinema owing to its pin sharp nature. The screen is positioned along the entire back wall situated in front of a stage which facilitates live music performances. Further, the ladies section in the bathrooms will incorporate a vanity space with beauticians and a hair and make-up station.
The facility is due to open in December 2011.





