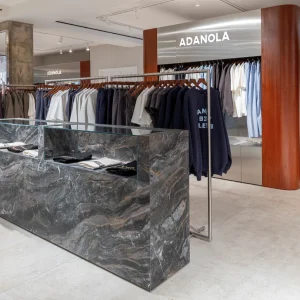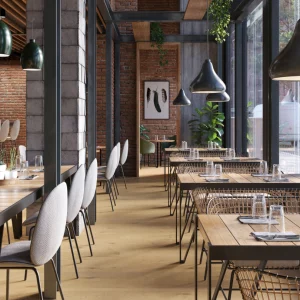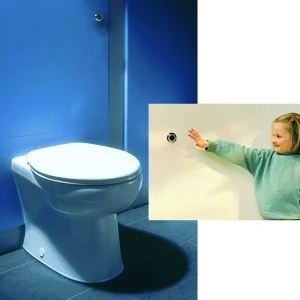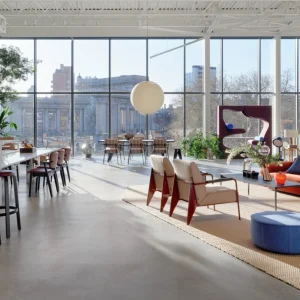The new home model spans over 3,700 square feet. Its interior has been styled by Lusia Shafran-led Pacifica Interior Design. The model incorporates a Tuscan style with predominance of rust, amber and brown shades set against a backdrop of cream and white tones. It is fitted with Travertine flooring throughout which dons a honed finish against an Ashler design.
The new unit houses a spacious master suite, a pair of guest bedrooms, three-and-a-half baths, formal living and dining rooms, a library/study, and family room. Other features of the house include an island kitchen, a covered lanai comprising pool and a three-car garage while offering options of an outdoor kitchen and spa.
Presence of arched openings in the house’s foyer leads to the dining and living room. The living room is separated from a wide gallery hallway by three power arches. The room incorporates a Tuscan flavour with clean-lined furnishings, and a precast stone fireplace featuring ornate detailing work. It also offers glimpses of the pool and outdoor living space. A study room, built-in conventional Italian wood and featuring a floor made of hardwood inlay in mid-brown finish, is located adjacent to the living room.
The dining room of Alessandra consists of a circular table made of faux stone and wood. A total of six chairs with high backs sits around the table. The chairs feature leather upholstery in cognac tones on their front portion while their inset rear is upholstered in velvet-toned paisley. The room is also adorned with a custom-tailored chandelier which hangs above the table and features a custom-tailored gold leaf pattern. The look of the room is accentuated by an original hand-painted mural screen which dons three shades of rust in a monochromatic design and is suspended on the wall.
The new home features a guest bedroom off the study fitted with a king-size bed formed of leather which comprises nail head trim. There is also a second bedroom for guests in a hallway off the kitchen that comprises a bath with a tub and shower. A gallery hallway off the living room leads to a double-door entrance into the master suite.
The master bedroom of the unit imbibes a customised four-poster California king bed made of wrought iron and a salon-type loveseat facing a massive window which lets in optimum natural light and offers outdoor views. The door of the room opens to reveal the outdoor living area and pool. Antique-designed latte cabinetry, marble flooring with mosaic striped insets, separate male and female vanities, separate make-up vanity featuring fully cased mirrors extending to the ceiling and a walk-in, arched shower entrance are among the features which adorn the master bath.
The family room accommodates a separate entertainment bar equipped with granite countertops sporting colonial gold finish, a wood-coloured built-in done, and brown wood cabinetry featuring glass doors and storage for crystal glass stemware. Among the other features of the room include a customised serpentine coffee table made of carved wood, a striped sofa in fabrics donning shades of fine rust and gold, two swivel lounge chairs wrapped up in gold chenille, single wood lamp tables, rustic hand turned lamps, pleated linen shades as well as a Sisal area rug.
The residence’s kitchen features a granite island with barstools and perimeter counters. The perimeter cabinets incorporate an antique latte finish whereas the island countertop’s base and the bar cabinetry both possess the same brown shade. The kitchen also comprises a Sub-Zero side by side refrigerator freezer featuring a paneled front, a Wolfe cook-top and a microwave and oven along with a Miele dishwasher. There is a window positioned adjacent to the cook-top in the kitchen which maximises penetration of natural light.
Alessandra’s covered outdoor living space features a teak tongue-and-groove ceiling fitted with recessed lighting fixtures and a pair of ceiling fans. The area also houses a full outdoor kitchen comprising an outdoor refrigerator, a grill, sink, granite countertops matching up with those in the kitchen as well as a six-seat dining room table. In addition, the home features a rectangular pool comprising an elevated spa.





