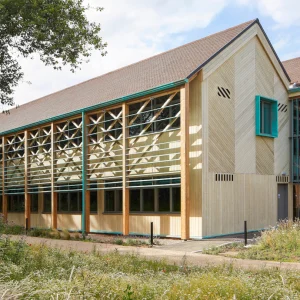The facility spans 123,000 square feet incorporating a collaborative, open-plan concept with smaller personal zones and greater common area. It also houses several teleconferencing areas as well as three Cisco telepresence rooms. There are also 36 focus booths to serve meetings and private discussions. The entire building is fitted with soft- and bar-style seating facilities.
The building abides by a host of eco-friendly principles. Among the green features are the energy-efficient solar panels, as well as locker rooms comprising showers and storage. The design of its landscape helps capture water while presence of a bicycle garage boosts the sustainability initiative.
The building houses an extensive array of infrastructure needed for the university’s high speed networks and a set of research, educational and administrative applications and services.





