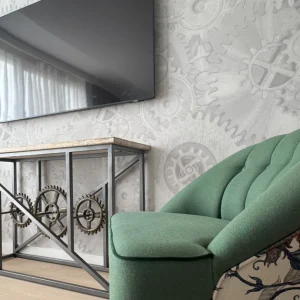The facility, spanning 245,000 square feet, has been designed by Shepley Bulfinch, in association with Cincinnati’s MSA Architects. It features four connected units housing suite-style living spaces. It also comprises a multi-layer green roofed terrace which functions as the University’s dining area known as the roof of Hoff Dining Commons.
The new dining area possesses a seat capacity of 700 while incorporating a retail wing and outdoor patio seating arrangements. The facility also features a common space in every 6-8 student suites. A lounge featuring glass walls has been created on the floor of every unit while a double-height signature area is located on the top storey.
The building imbibes several green elements such as low-flow plumbing systems and occupancy sensor-controlled lighting fixtures. Plans are also on to equip all the units with utility monitors.





