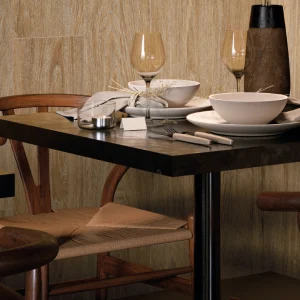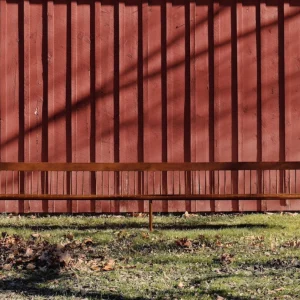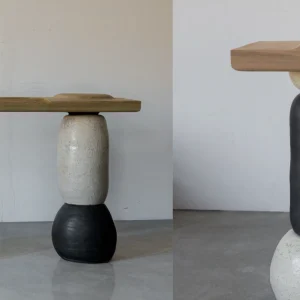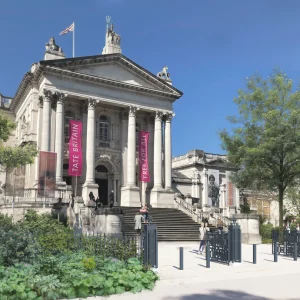Designed by Cambridge-based Preston Scott Cohen, the facility spans 195,000 square feet spread over five floors and predominantly features concrete and glass. The design of its interior portion allows maximum natural light penetration throughout. It also incorporates a spiralling atrium inside with twisting surfaces, named Lightfall, which measures 87 feet. The top of the atrium is illuminated.
The building is located on a triangular site and houses multiple galleries, all of which don a rectangular shape. Its unique design called for providing a square form to the triangle by creating different floors of the building on different axes, connected by the common atrium. The stairs and ramped promenades of the atrium serve as a liaison between the various angles of the galleries and help refraction of natural light in the deep recesses of the structure.
The facility’s main building galleries, formerly housing Israeli artistic pieces, photography, video, and design and architecture, has now been utilised for its changing exhibitions. Further, its central Sam and Ayala Zacks Gallery, earlier facilitating changing exhibitions, now features an installation from the permanent collection of European and American art post World War II. Other features of the new building include an 18,500 square feet gallery area adorned with Israeli artwork, a 9000 square feet gallery to serve temporary exhibitions, and a new auditorium spanning 7000 square feet.





