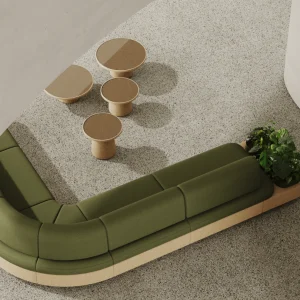The project has been designed by Clark-based architect Paritosh Kumar and executed by Carteret Housing and Development Corporation. The facility is the first apartment complex in Carteret dedicated to veterans.
It comprises a total of four units which have been equipped with an eat-in kitchen, living room, dining room, bathroom as well as laundry closet. The look has been complemented by presence of bay windows, ornate columns and flooring in hardwood. The facility accommodates four units consisting of two bedrooms each. These units abide by Americans with Disabilities Act norms with a wheelchair-accessible elevator in its exterior portion.
The building also imbibes sustainable features including installation of five energy-efficient solar panel arrays which meet nearly 70 to 80% of every apartment’s electrical needs. It has also been fitted with a pair of solar-powered hot-water systems with a capacity of 80 gallons each. In addition, the roof and walls of the facility feature insulated stucco and extra insulation to control the temperature during different seasons.
The project has been financed through $352,000 received in federal HOME funding from the Office of Housing and Community Development of Middlesex County Public Housing Agency.





