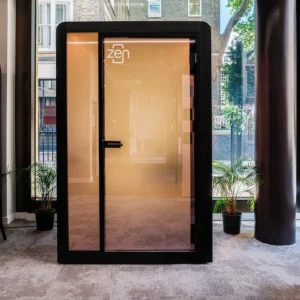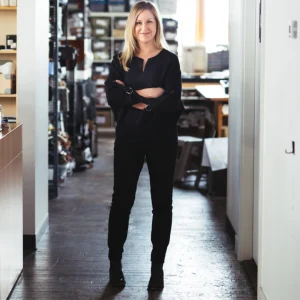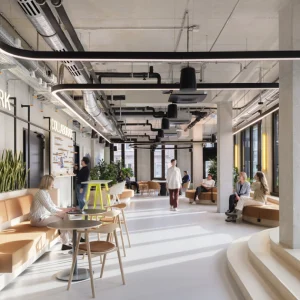The new facility will encompass two floors. It will incorporate an open-plan concept with an integration of industrial display fixtures as well as natural construction materials. The facility will include a living wall. The second level of the building will accommodate a Design Lab. The lab will facilitate interaction between customers and associates on space planning and decoration issues.
The store will abide by a host of green principles. It will be equipped with efficient lighting systems which run low on energy consumption. Its flooring will be made of recycled hardwood. Use of low-VOC paints will add to the sustainability of the building.





