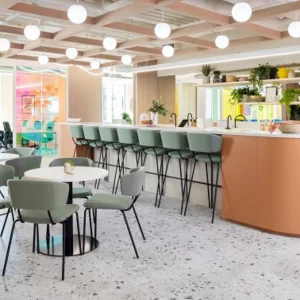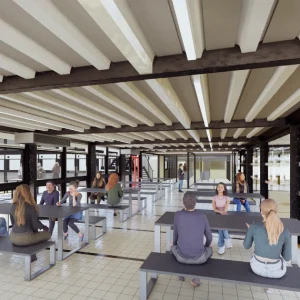The project will be executed by Marietta, Georgia-based Engineering Design Technologies. The buildings span 41,506 square feet and will be demolished as part of the project. The revamped structures will be equipped with improved electric, plumbing, heating and air systems.
The buildings will feature one dayroom for lounging and a pair of laundry rooms along with a computer learning centre in its every level following the facelift. The redesigned rooms will incorporate two beds and wardrobe lockers, a desk and chair, as well as a bathroom and kitchenette and provide an area of a minimum of 90 square feet per soldier. The facilities will also sport a new sloped roof and new landscape design post upgrades. Each room will have a capacity to house two with every building possessing an accommodation capacity of 190.
The renovated buildings will also offer a green take with the use of highly-efficient construction materials, lighting fixtures and ventilation systems which run low on energy usage.
Work is scheduled to commence by early 2012 and be completed by March 2015.





