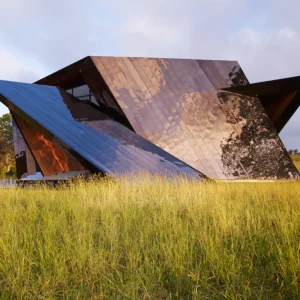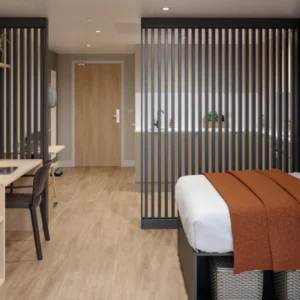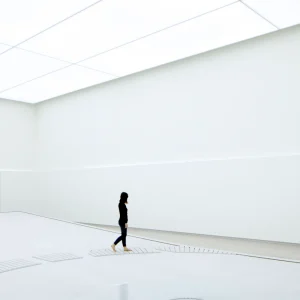The Haskell Company served as the design build and general contractor for the facility. The centre spans 55,000 square feet and imbibes a host of eco-friendly features. It incorporates a photovoltaic array which accounts for 10% of its electricity requirements. The building has also been equipped with energy-saving windows and skylights which optimise natural light penetration. Installation of a building management system further helps in controlling equipment.
The paved surfaces of the facility sport light shades to repel heat. The facility has a roof parking lot that helps in reducing the amount of paved site. The parking space has been fitted with LED lighting fixtures which reduce energy usage. Presence of preferred parking areas for vehicles running low on energy consumption boosts the green initiative.
The centre consists of low-flow plumbing systems which decrease water wastage. Extensive use of low VOC, regionally-sourced and reclaimed materials, as well as native plantings adds to its sustainability.





