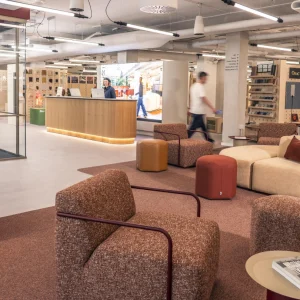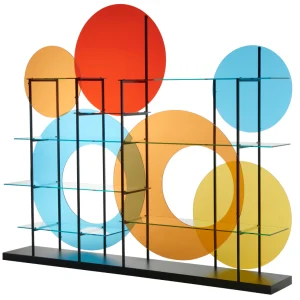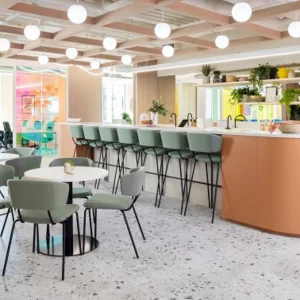The store will be housed in the ground level, first upper level and in some part of the basement of an 1860 French-style building. The building, which was formerly the Hotel Paris, spans 65,293 square feet and encompasses seven floors. The facility will undergo a makeover as part of the project and will be equipped with a central vertical shaft for elevators, cabling and and air conditioning equipment to the entire upper floors and basement.
The central courtyard will be covered in glass following the facelift. This will help in integrating the area in the ground floor retail zone, thereby performing the function of a central skylight. The interior areas will be rebuilt to create more open spaces whereas the building façade will be revamped and restored. The design of the new store will blend the current design features with contemporary-style glass and steel elements while incorporating ample open-plan areas.
The facility is slated to open by the end 2012.





