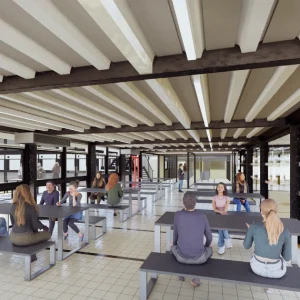The facility has been designed by architecture and design company Gensler. It will span over an area of nearly 419,000 square feet while encompassing six floors. A 50,000 square feet technical services facility covering a single level will link to the main structure. The site will also feature a parking lot.
The building will incorporate a contemporary, sleek, and classic style. It will possess a structural pedestal foundation comprising floating floors made from translucent glass. The office will also feature an entryway measuring two stories in height. The entrance will lead to an open-to-the sky public courtyard positioned in the centre of the facility. In addition, the office will abide by a host of green norms conforming to LEED Gold standards.
Construction work is scheduled to commence by early 2012 and be completed by the end of 2013.





