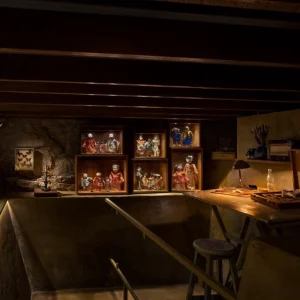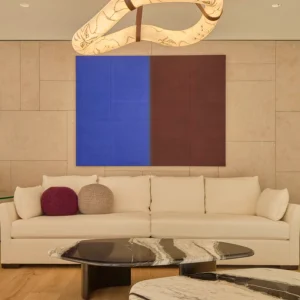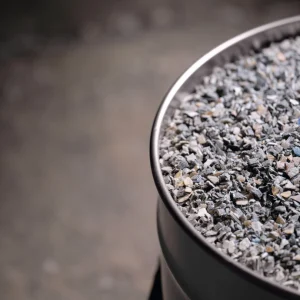The SQUAIRE is a horizontal skyscraper donning an oblong form. The two new hotels are christened the Hilton Frankfurt Airport and the Hilton Garden. The building measures 660 metres in length and 65 metres in width with its 3-D curved facade covering an area of 145,000 square metres. There are massive golden wing-like structures, made of curved perforated metal sheets, over the reception, dining, and retail spaces which decrease the volume while optimising natural light penetration. The ballroom and function areas of the facility are housed within a silver mirrored globe.
The hotel’s entrance, located on the fifth floor of the building, has been adorned with flooring in white granite complemented by occasional flashes in jade hues. The facility further features a 30 metre long glass wall along the fitness centre. The reception area of the building comprises tall floor lamps made of silk accentuated by fluid-styled sofas and leather armchairs.
A unique feature of the building is the silver globe structure in its eastern segment. It has been fitted with irregular mirrored mosaics which twinkle from the autobahn thereby offering it the feel of a huge club light. The interior of the main space has a theatre-style seating arrangement with a capacity of 570.
Light passing via curving ceiling recesses and captured in the Swarovski crystal strips inset in the timber wall panels lights up the space in a theatrical manner.
The reception leads to the lounge, bar and restaurant spaces with the help of several illuminated columns. The space sports various floor finishes, seating facilities, and lighting systems to create different atmospheres for both day and night. The lounge’s floor is adorned with carpeting while the bar features glass pendants above and corian installed around it. The restaurant consists of gold leafed ceiling panels. The look in this area is accentuated through presence of highbacked banquettes, sculptured timber features, as well as a buffet area screened by a door formed of acrylic and glass.
The 10th level of the building contains the executive lounge fitted with six large doublesided round-shaped chairs possessing a timber slatted form. There are about 600 bedrooms with 200 different room types between the two hotels. The rooms have varied footprints on different floors owing to the building’s curved façade. The bedrooms incorporate leather-covered wardrobes and stylised wingback chairs.
The Presidential Suite dons rich shades while comprising exclusive design features with the Lounge featuring 18 carat gold leaf detailing work. The furniture pieces fitted in the facility don a glossy ebony finish. The restrooms of the facility consist of natural stone cladding, fixtures in black granite, as well as a round whirlpool illuminated from above by a rotunda of Swarovski luminaires. Installation of several original artistic pieces adds to the aesthetics of the building.





