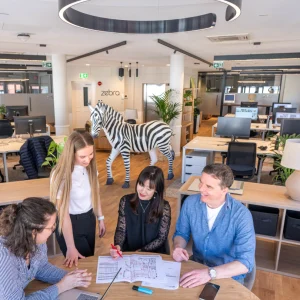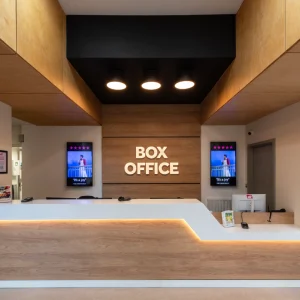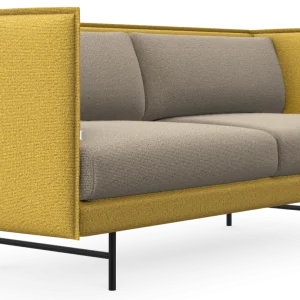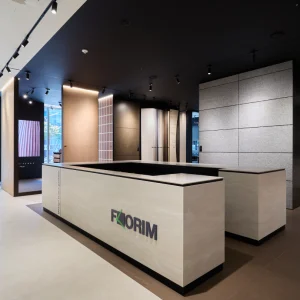The funding for phase II, estimated at about $12.6 million, has been approved by the State Bond Commission on 29 July 2011. This phase will involve construction of a building spanning 56,000 square feet. The facility will encompass three floors housing 19 classrooms. The second phase is due to be completed by mid 2013.
The first phase of the project, worth nearly $34.4 million, was completed in 2008. It involved creation of a classroom building covering an area of 65,000 square feet. The building houses an expanded Academic Support Centre, cyber cafe, art gallery, biology, chemistry, microbiology and physics labs, and a simulated dental hygiene clinic. Among the structure’s other features are computer graphics studios, art and photography studios, six classrooms, eight break-out rooms, as well as an academic resource area.
The campus will be expanded to 292,000 square feet following the completion of the project.





