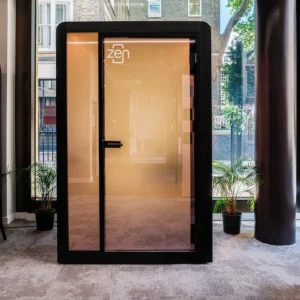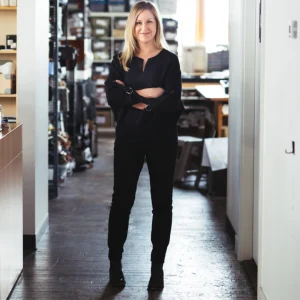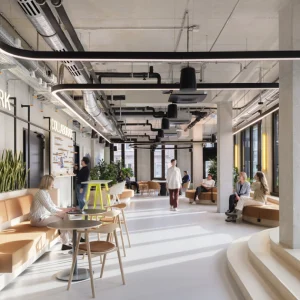The project has been designed by ARC/Architectural Resources Cambridge. It transformed an old vacant property into a contemporary facility named the Boston College Alumni Centre. The building sports three above-ground stories and a basement level. A portion of the current building has been substituted by an infill addition.
The new facility comprises 70,000 square feet of administrative office and support area with offices and conference rooms for about 175 employees. It will facilitate volunteer meetings, seminars, alumni and parent receptions, as well as other special events.
The new facility employs various energy-efficient measures. Its design optimises natural light penetration in all floor plates, thereby reducing energy usage for artificial lighting. The building also features a multi-level sky-lit central courtyard. The courtyard serves meetings and events while boosting communication among staff members.





