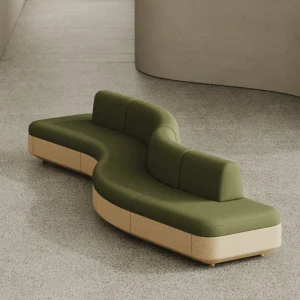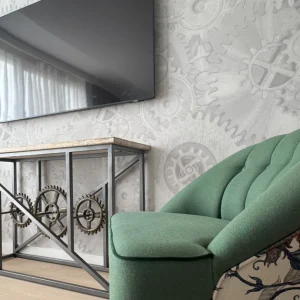The new headquarters building will be a 39,000 square feet facility rising two floors above ground. The estimated cost of construction will be around $15 million.
The new facility is being designed by architecture firm Moody Nolan and will be constructed by Messer Construction. The facility will feature a brushed aluminium facade. It will consist of a central atrium that will allow an abundance of natural light into the interior. It will also include a number of sustainable design features like stormwater management, rainwater harvesting, recycled materials and optimised energy performance.
The announcement of the new facility was made after the completion of a deal between the Dayton City Commission and The Connor Group for a 40-year land lease with a ten year renewal option.





