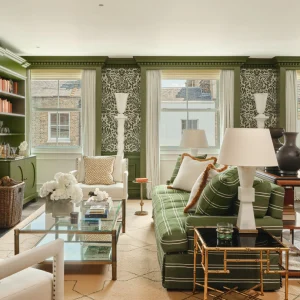The facility has been designed by Philadelphia-based SaylorGregg Architects while the lab area has been designed by Narberth’s Nalls Architecture. The four-storey facility will span 72,500 square feet. It will accommodate biology and health sciences, chemistry and biochemistry, and environmental engineering and earth science programmes. The facility will house advanced classrooms and lab area. The structure’s third level will house interdisciplinary research space. The lobby area of the facility will feature a wall-sized interactive computer display to make announcements and illustrate lessons.
The building will imbibe several green features. These include installation of lighting fixtures which run low on energy usage. The facility will also comprise windows glazed with low-emittance coatings to further reap energy cost cuts. Further, there will be meters to monitor consumption of electricity and water.
Use of polished concrete and Forest Stewardship Council-certified wood will add to the building’s sustainability. The exterior of the facility will sport trellises which will be planted with vegetation suitable to its location.
An amount of $10.4 million has already been raised through the Achieving Our Destiny capital campaign for the project. The building is due to open by the end of 2013.





