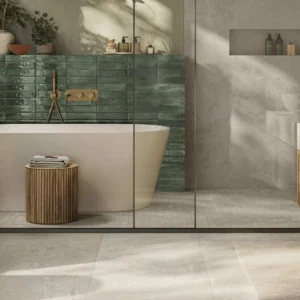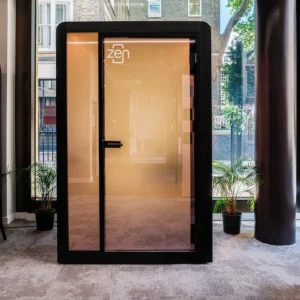The new facility, located on a 12 acre-area, will span 95,000 square feet. The design of its exterior has been conceived by Davis Smith Certo Architects Incorporation whereas its interior has been designed by Vocon Incorporation.
The campus will feature over five acres of open space comprising outdoor meeting area, a pond, and walking path. The facility will also comprise two indoor basketball courts, a fitness and wellness zone, as well as digital test labs and training centres for school and library training sessions. Further, the LEED-certified building will incorporate various green elements.
The project has received a $50,000 rapid outreach grant from the state Controlling Board, a 50% seven-year job creation tax credit from the state, and up to $1 million in loan from Cuyahoga County. Work is due for completion by May 2012.





