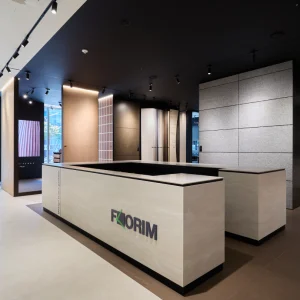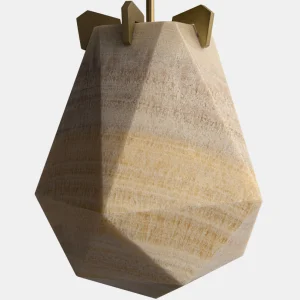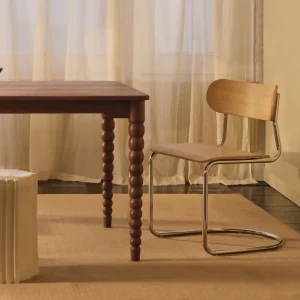The plan was led by architects with Hafer Associates and Mackey Mitchell Associates. It includes upgraded academic buildings, student housing, fitness, recreational, and athletics facilities, as well as campus environs and streetscapes. Student housing needs will be met by substitution of current residences and potential construction of new residences.
Work will be carried out in phases. Phase I of the plan will involve creation of the Fifth Third Bank Basketball Practice Facility. It will be located on the western portion of the Carson Centre. The facility will comprise gyms for men’s and women’s teams, lounges for players, along with offices dedicated for basketball coaching staff.
The project estimated at $3.3 million will span 25,000 square feet. It will be financed completely through donations out of which 80% has already been raised. The project is scheduled to break ground in April 2012 and be over by mid- to late October 2012.





