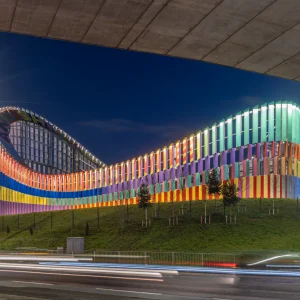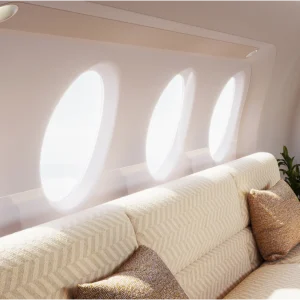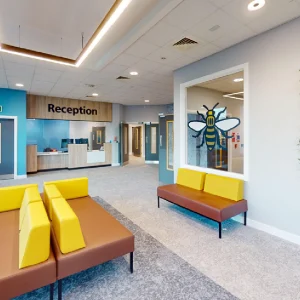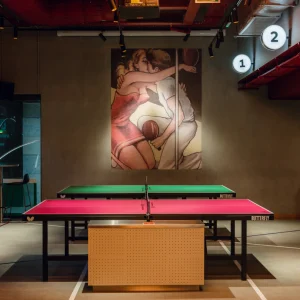RasGas’ headquarters is housed in a hexagonal, 57-storied building that accommodates usable space of 54,000 square metres. The building features a green design in its interior. The firm worked closely with contractors and sub-contractors to ensure that all the fixtures in the building are energy-saving ranging from its air-conditioning and ventilation systems, lighting, and temperature controls.
Further, the faucets installed in the building run low on water usage. Materials with recycled content were used in the construction process to enhance the green quotient while existing furniture was also reused.
The interior of the facility was completely designed and fitted with an aim to achieve LEED certification for energy use, lighting, water and material use apart from including several other sustainable strategies.





