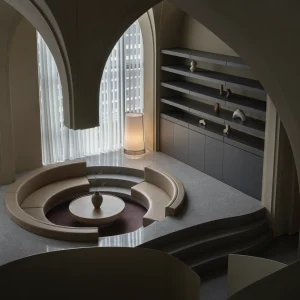Designed by Perkins+Will, the facility is the largest new construction healthcare project in the world to attain the LEED Gold certification. The 830,000 square feet structure encompasses 14 floors. It comprises 304 private adult and critical care beds on its top five levels.
The property employs a host of green measures. It includes installation of green roofs which reduce the flow of rainfall into city storm sewers, as well as act as a heat repellent. The facility captures air handler condensation and uses it to water gardens and supply makeup water for air conditioning chiller equipment. This reaps annual water savings of 1.3 million gallons. The facility has also been fitted with water-efficient faucets and toilets which reduce water consumption by 30% compared to traditional plumbing fixtures.
The heating, cooling and lighting systems of the property run low on energy usage. The parts of roof not covered by vegetation are white and reflect heat, which in turn decrease its energy requirements for cooling. The design of the building further reduces energy consumption by offering maximum natural light penetration.
The facility uses nearly 20% of reclaimed steel during construction while over 20% of wallboard is formed of recycled materials. Reclaimed materials also constitute over 20% of its interior wall coverings. Other green features include use of recycled concrete, and making more than 70% of its wooden doors with materials sourced from sustainably harvested forests.





