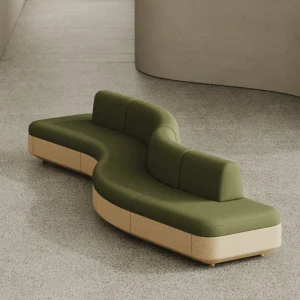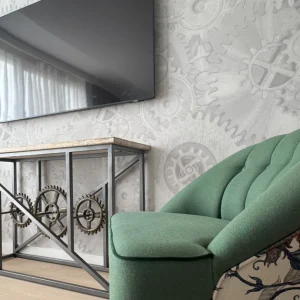The facility, spanning 8,500 square feet, is the first in Southwest Michigan to bag the certification. It consists of a central space to serve meetings, social events and special occasions.
The building imbibes a host of green features such as solar panels. A portion of its roof allows growth of live native plants, which in turn, offers insulation to the building as well as minimises water runoff. The facility has been equipped with an energy-efficient geothermal heating and cooling system. It houses a spacious meeting room which incorporates a southern orientation. This, coupled with the room’s glass walls maximises natural light penetration as well as facilitates control of heat gain.
The main space of the building dons a 12-inch concrete floor. The floor functions as a heat sink which absorbs sunlight to retain heat during the winter season. In addition, the parking lot of the property comprises porous pavers to cut down the amount of stormwater runoff.





