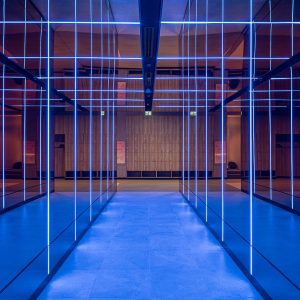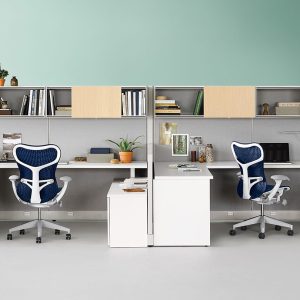The new facility accommodates a lecture theatre with a seat capacity of 240, exhibition space, informal learning spaces, the Student Union, and several areas for eating. The University’s Facilities and Estates department specified flooring from Forbo for different areas of the new building.
The corridors, common areas and offices of the buidling have been fitted with 3200 square metres of Tessera Alignment tiles. The tiles incorporate the Nucleus, Climate and Celcius colourways in black, grey and brown tones. They have also been installed in a pattern to highlight their linear design. A textured cut and loop pile gives the tile a unique directional theme resulting in a strong visual impact when laid broadloom. Here, the effect has been enhanced by laying the contrasting colourways side by side. This has led to the creation of flooring zones separated by smooth flowing curves, hand cut on site by contractors Hi-Tech Flooring Limited.
The lecture theatre and circulation areas have installed 400 square metres of Westbond Flex donning a bespoke pink shade. Further, 120 square metres of Westbond Flex sporting a bright green colour has been equipped in the breakout rooms. The Flex can be used to create completely individual flecked tiles with a maximum of four contrasting or complementary tone-on-tone shades. Users can choose colours from 144 hues of the Westbond Colour collection or can custom dye them, in quantities starting from one square metre.
The centre’s management suite has incorporated 350 square metres of Westbond Natural tiles featuring the Dorset colourway. The tiles consist of natural, undyed wool with their backing containing up to 74% reclaimed material.
The kitchen and food service areas of the property have been fitted with Forbo’s Safestep R11 safety flooring. The entryways of the facility feature an integrated entrance flooring system incorporating Coral Brush Activ clean-off mats and Nuway Tuftiguard rigid engineered entrance flooring.





