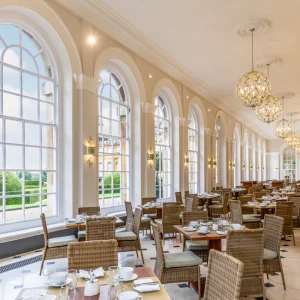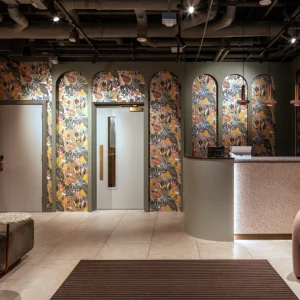PCL will serve as the lead contractor of the project. Work will be carried out in phases and will enhance the facility’s retail space by 160,000 square feet. There will also be a shift and expansion of the centre’s food court. The seating area of food court will increase in size to about thrice its existing size following the expansion.
There will also be an increase in the parking space by 10% with creation of a new parking garage encompassing five levels. Major part of the expansion will be on the northern side of the property, which will replace the existing parking tower.
The project is expected to wrap up by 2015.





