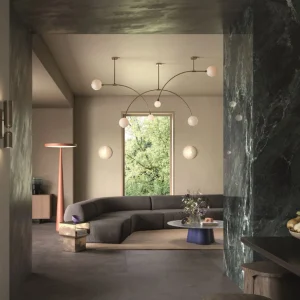The new Brookmere model home has been deigned on the lines of traditional center hall floorplan, with a modern twist. The homes have two-storey foyer featuring a waterfall staircase. The owner’s suite features a tray ceiling, two walk-in closets and large bath with a soaking tub, separate shower and dual vanities.
Right behind the living room, the homes feature a study, which can double up as a home office or library. The large kitchen opens to the two-story family room featuring a fireplace. The first-floor accommodates a powder room, laundry room and a three-car garage. The upper floor features a loft overlooking the family room.
As synonymous with any Ryan development, the Brookmere will be fully Energy Star-qualified and bring about a saving of 30% on monthly utility bills.
The amenities for the Five Forks Plantation’s residents include a large clubhouse featuring wrap-around porch, a junior Olympic pool, lighted tennis courts, a paved walking path, athletic fields and a 1.3-acre scenic pond.





