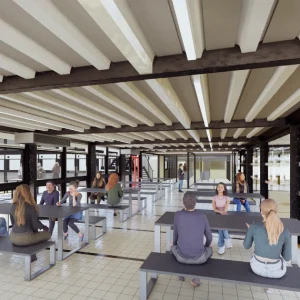The Metro Green Residences is a mixed income housing development, which has been built at Stamford Transportation Center. The scheme has been developed at the corner of Henry and Atlantic streets in Stamford and is in close to the Stamford Metro North Railroad Station.
The transit oriented Metro Green Residences, has been designed by Perkins Eastman Architects. The project includes 50 residential units, which are accommodated inside a seven storey block-and-plank building. The residential units are mix of one-, two- and three-bedroom homes. Of the total 40 units will be marketed as affordable homes, while the remaining will traded at open market rates.
The project also accommodated more than 1,600 square feet of green retail space at the ground floor adjacent to the plaza and rain garden. The project has incorporated several green practices, based on which it has secured LEED Gold New Development certification.
The amenities for the residents include landscaped courtyard with sitting areas, active gardening spaces, a meditation labyrinth, convenient parking and a pedestrian link to the Stamford Metro North Train Station.
The development is phase I of the Metro Green master plan, which upon completion will offer 238 mixed-income residential units and a 17-storey, 350,000 square feet sustainable Class-A office tower.





