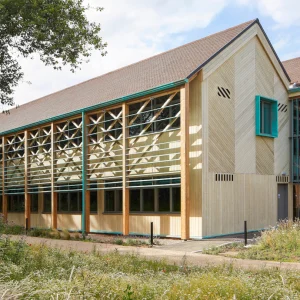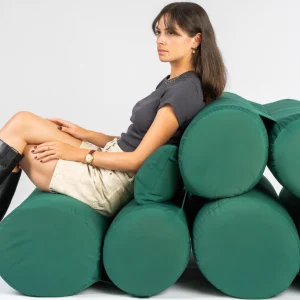The project involves complete remodeling of the cocktail lounge and addition of a sushi bar. The purpose of the project was to add energy, vibrancy and synergy between the sushi bar, cocktail lounge and Teppanyaki dining room.
The sushi-bar has a capacity of eight, while the cocktail lounge can accommodate up to 64. The remodeling of the existing lounge was centred around the U-shaped cocktail bar. The bar has a granite countertop, and wood wrapping. The level of the bar has been lowered to emphasize its presence in the lounge.
At the entry position, a reception desk has been positioned, which has been developed on the lines of Japanese design, featuring bold colours and clean lines. The reception area also features a Maneki Neko, or good fortune cat to welcome visitors on arrival.
The host stand has been repositioned between the two entries, which has resulted in a more balanced and unified waiting area. The space has burnished red tile back focal wall, which symbolizes the rising sun.





