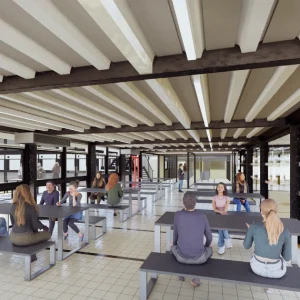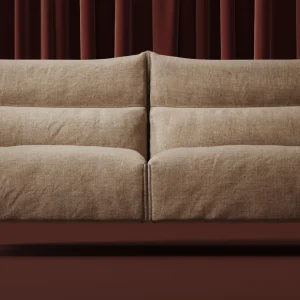The topping out ceremony of the new 4 World Trade Center marks completion of steel erection work on the tower, which will be the first office tower to be completed and opened on the original 16-acre World Trade Center site.
The 4 World Trade Center is located at 150 Greenwich Street and enclosed by Greenwich, Church, Cortlandt and Liberty Streets. The design of the tower has an abstract quality, which consists of minimal, light, cool in colour, and ephemeral, changing with the light of day.
The building has an angular profile at the crown, which is in sync with the spiral composition formed by the group of four towers. Standing at 977 feet, the tower is the fourth tallest skyscraper on the World Trade Center site. The building has been designed to embrace several sustainable principles, and to meet a LEED Gold level of sustainable design.
The 4 WTC will span 2.3 million square feet, spread over 72 floors. The podium base of the tower is composed of the ground floor, plus two levels above grade and two floors below grade. Both above and below grade floors of the tower will offer retail space, which will consist of restaurants, shops and boutiques. The majority of space in the building will be office space.
The building serves as main access to the World Trade Center’s underground transportation and retail concourse from Wall Street. The World Trade Centre connects the tower to the central PATH terminal and virtually every subway line.
The 4 World Trade Center is scheduled to open in late 2013.





